Anatomy of an Audimute Project
Since 2005, Audimute has designed acoustic and soundproofing solutions for everywhere from offices and churches to restaurants and recording studios.
Every project is different, of course, but to consistently ensure acoustic excellence for our clients, Audimute follows a methodology we call PISO:
Problem, Integration, Solution, Outcome.
Problem
Maybe you have an echo-y conference room at work, or you want better acoustics in your restaurant, or your drum room at home is disturbing the neighbors. Whatever the problem is, you've come to the right place.
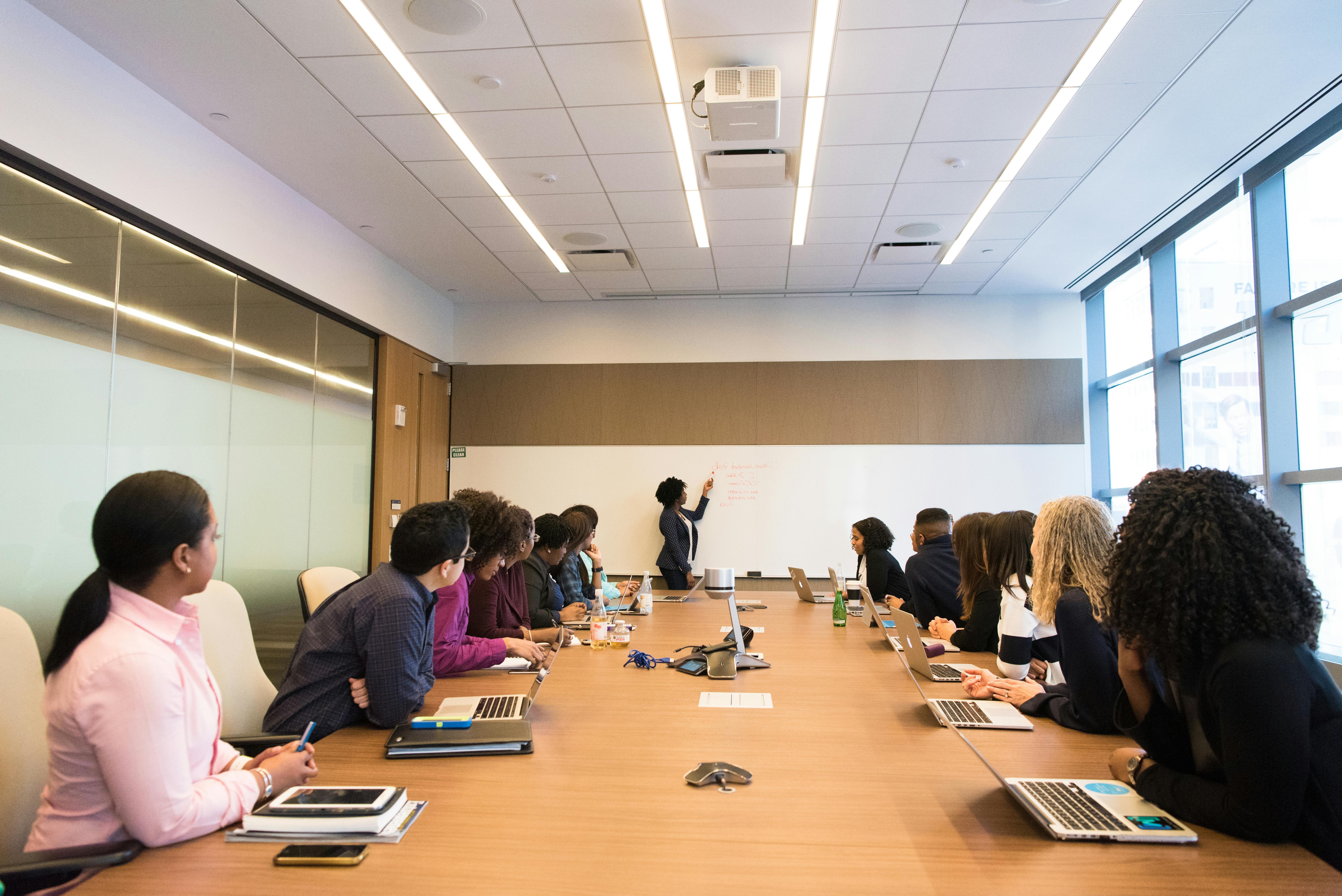

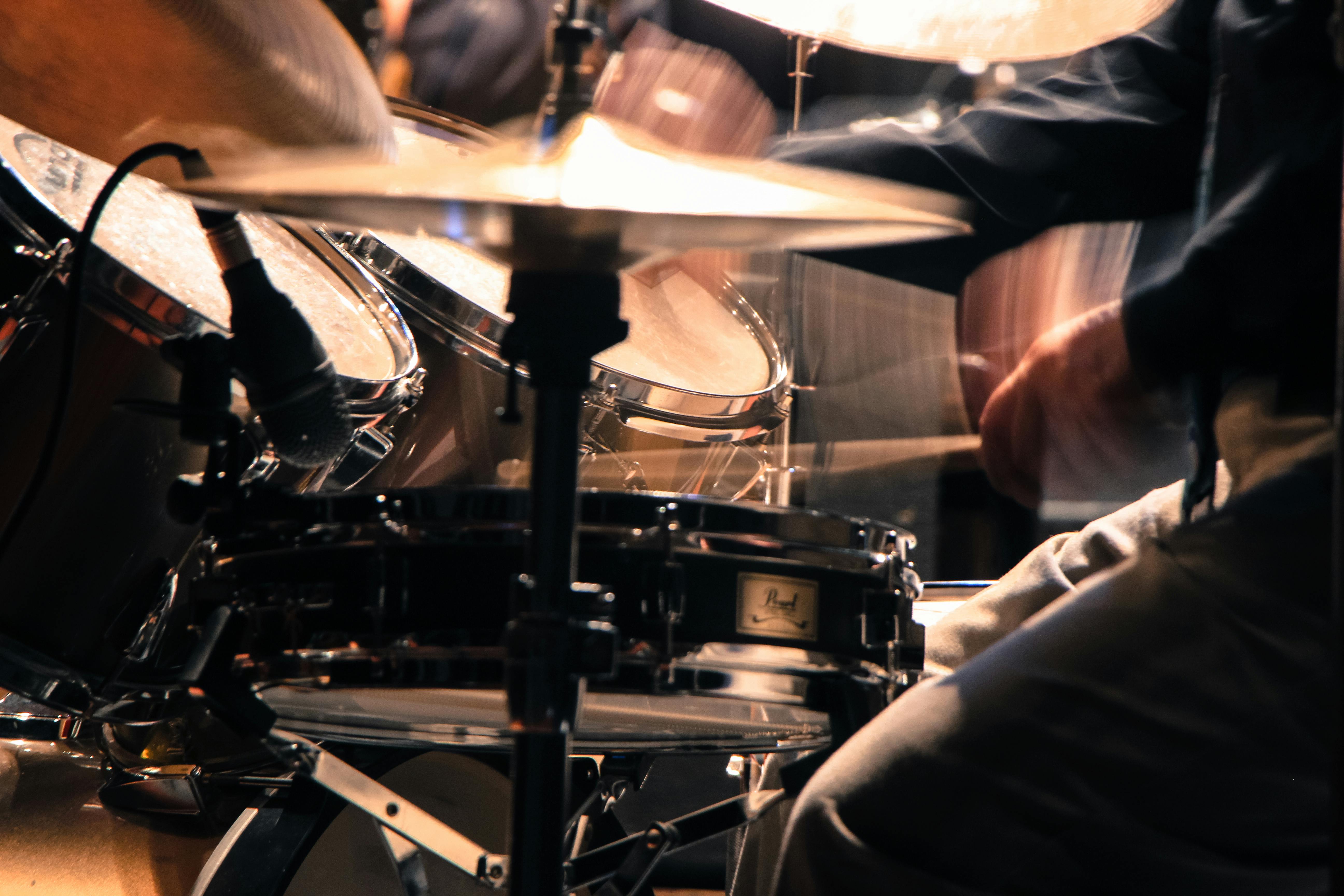
Integration
At Audimute, we want to know: "What does success sound like to you?" We’ll get to know you and your needs while reviewing floorplans and photographs of your space. During this process, we'll also begin to discuss budgets and timing, explore added services such as renderings and visualizations from our Design team, and zero in on possible solutions that fit your acoustic, aesthetic, and budgetary needs.
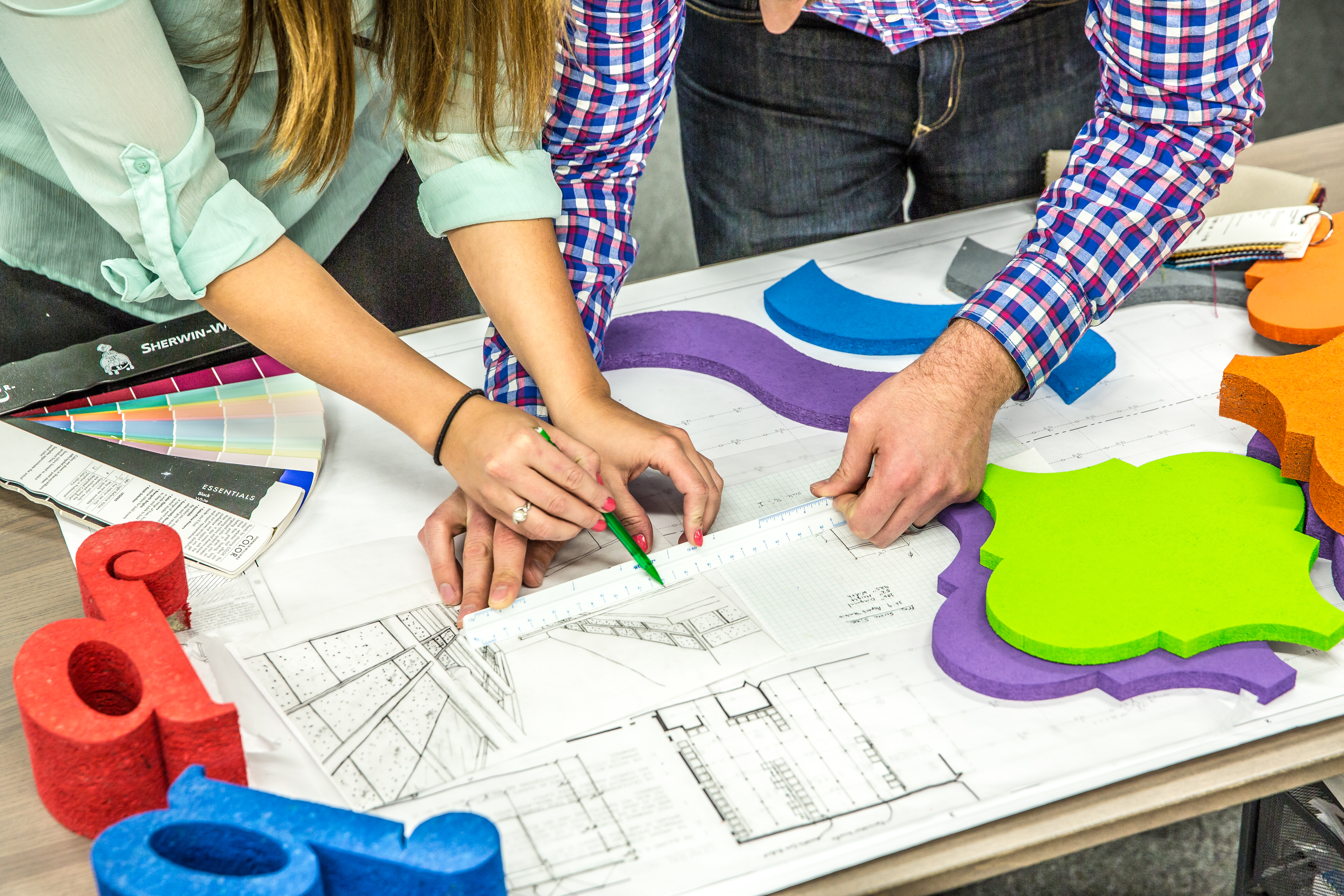
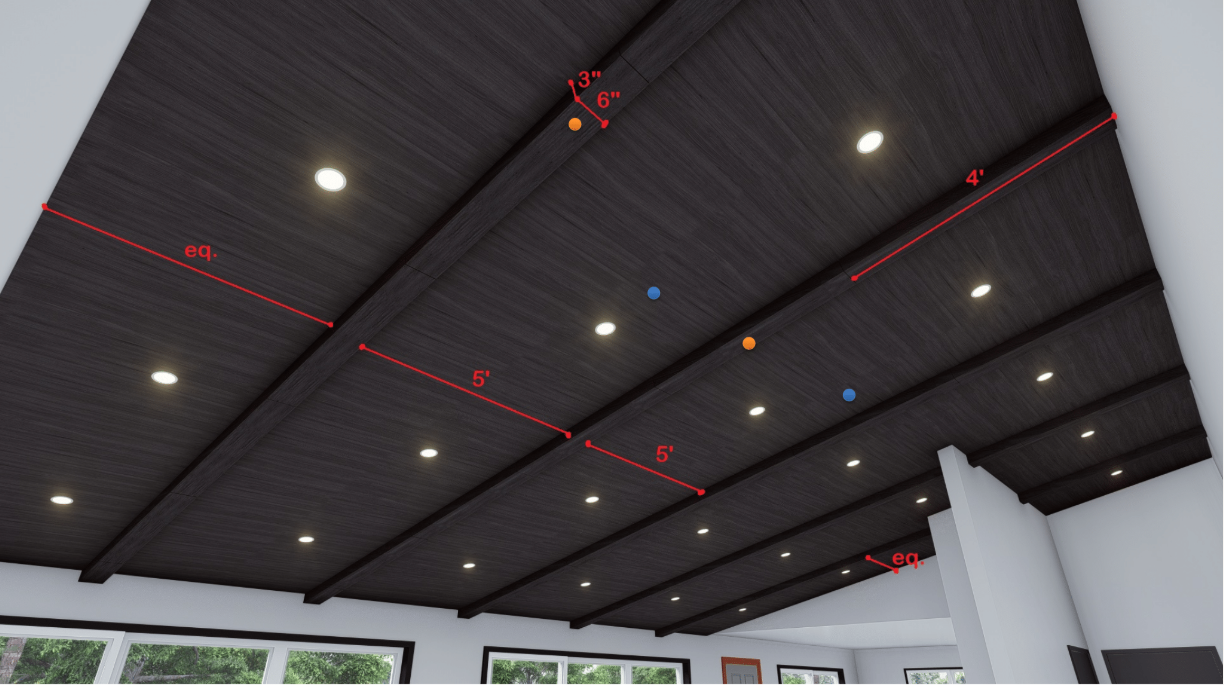
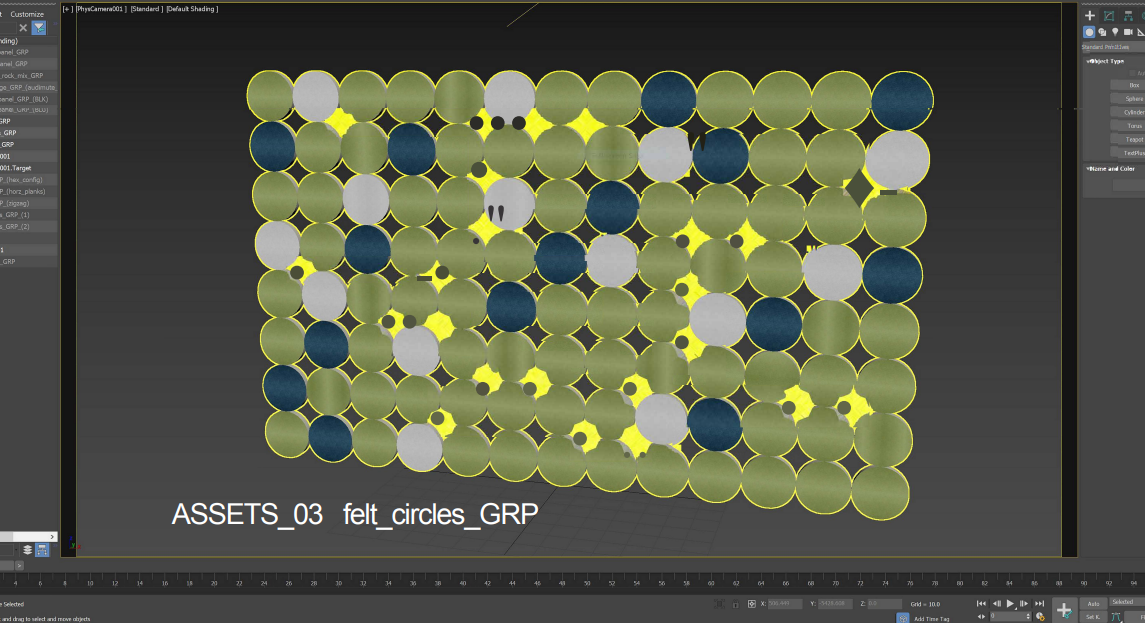
Solution
We determine the type of acoustic solution you need, the amount of it, and where those solutions need to be positioned within your space for acoustic excellence. Then we'll ship your acoustic solutions to you for installation. Interested in our on-site installation services? We can discuss that, too.
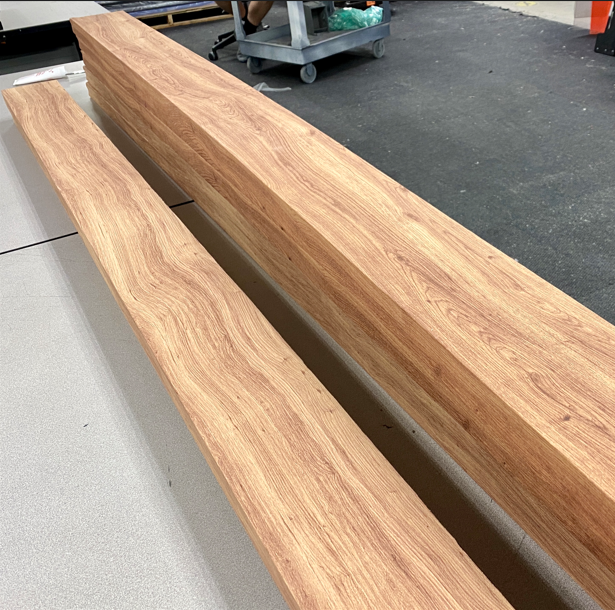
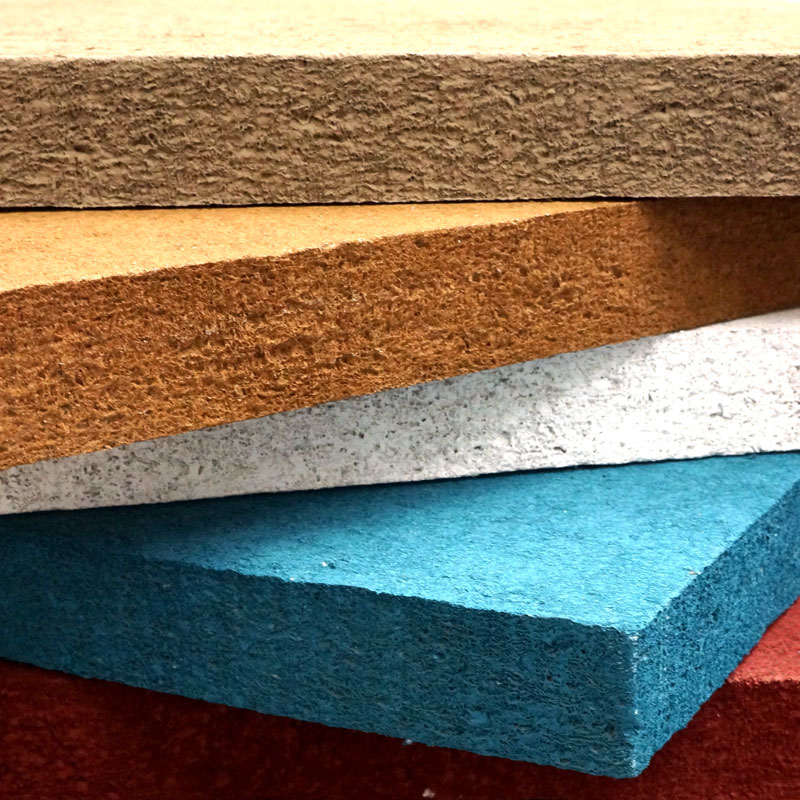
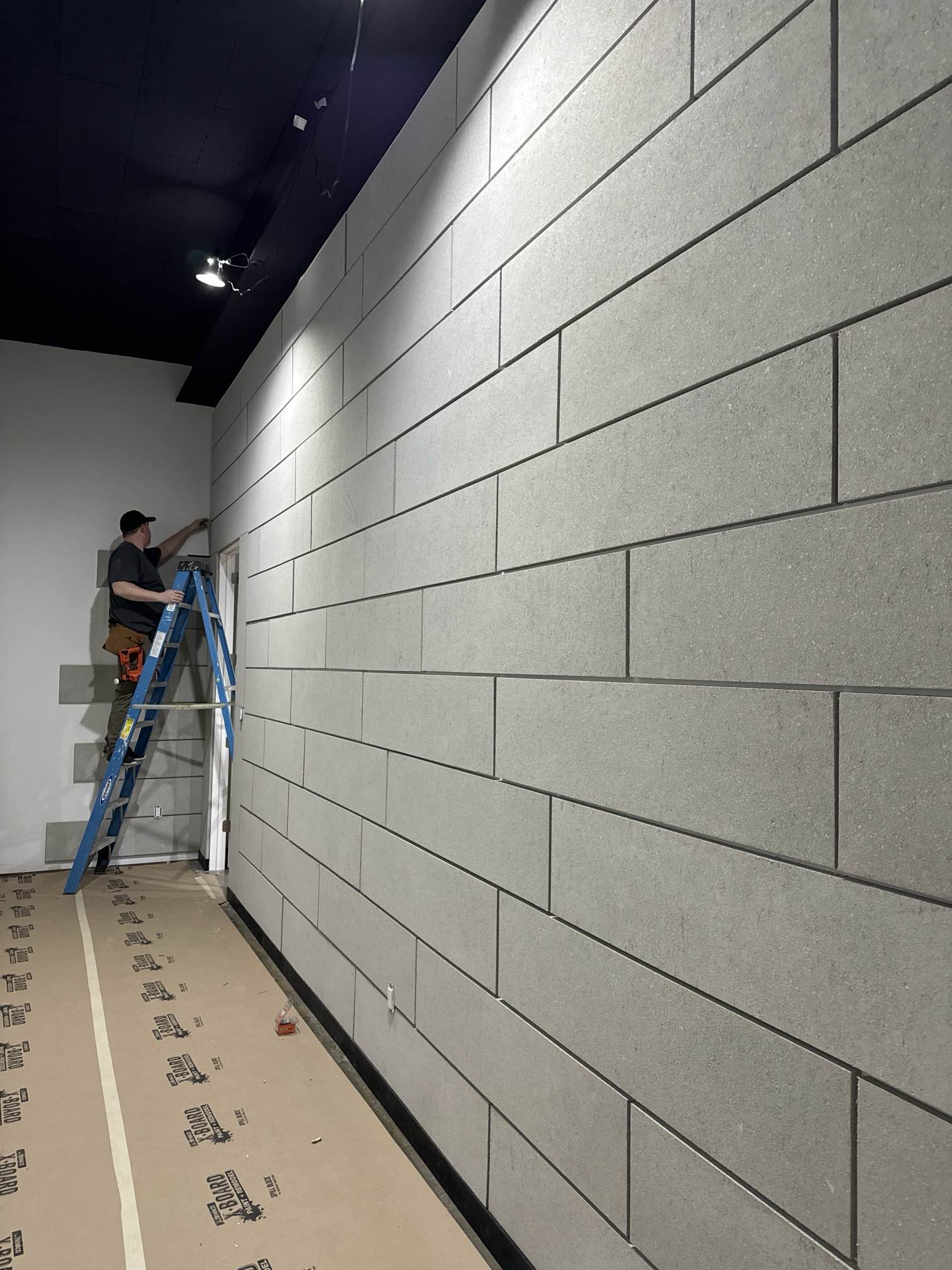
Outcome
This is our favorite part of the process: because your acoustic issues have been solved, and you can now use your space the way it was intended.
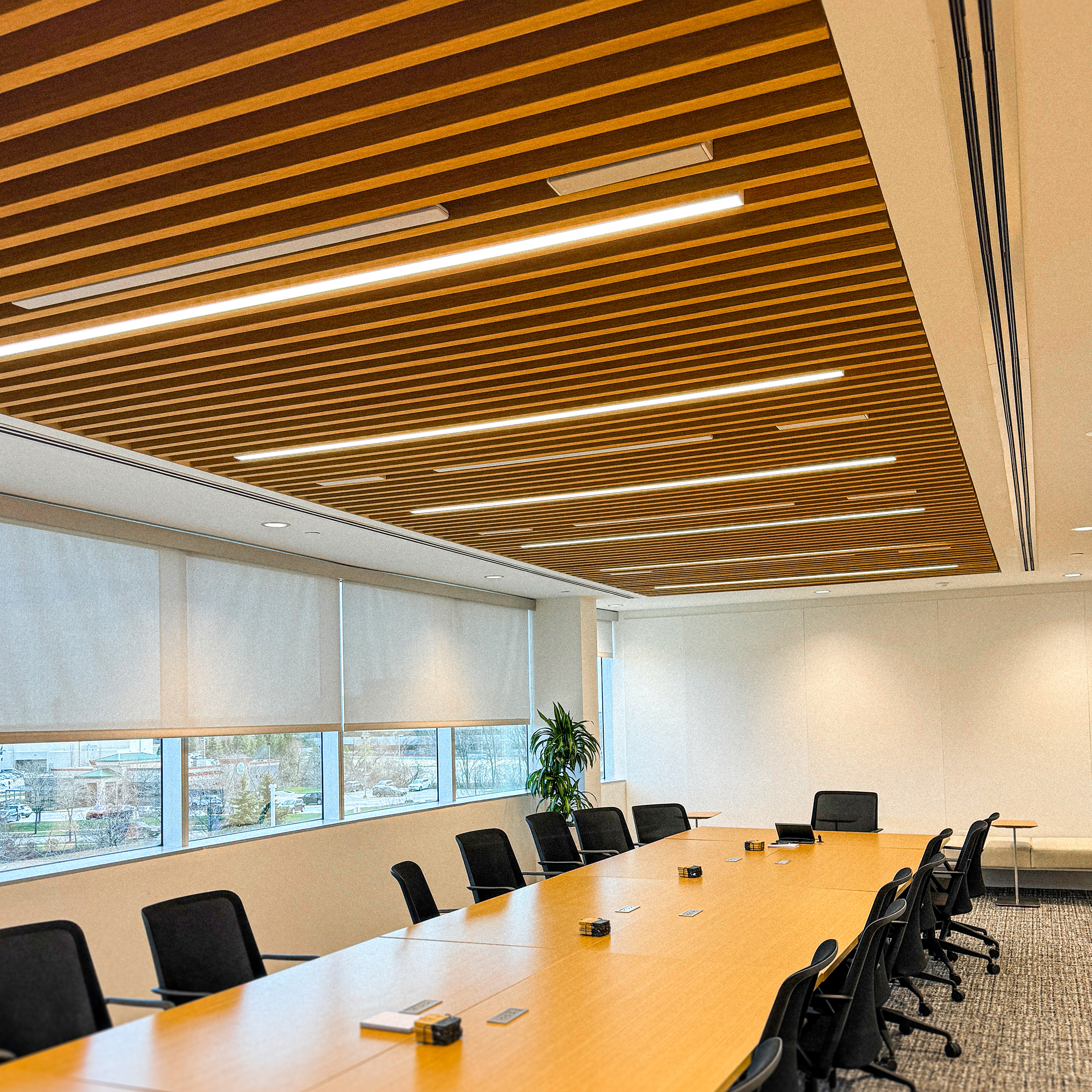
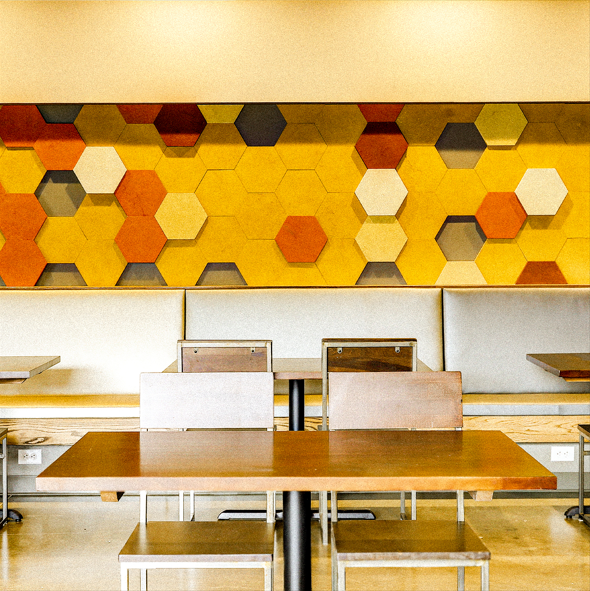
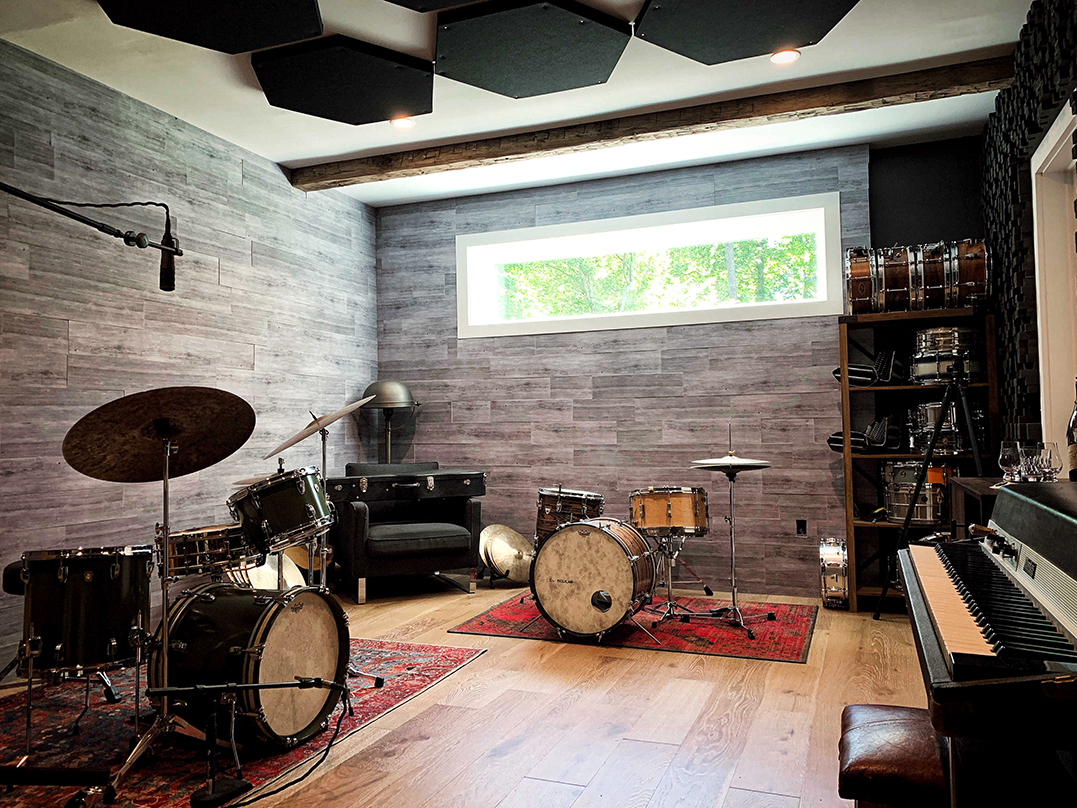
At Audimute, creating the right acoustic solution for you means everything to us. We're excited to get started.


