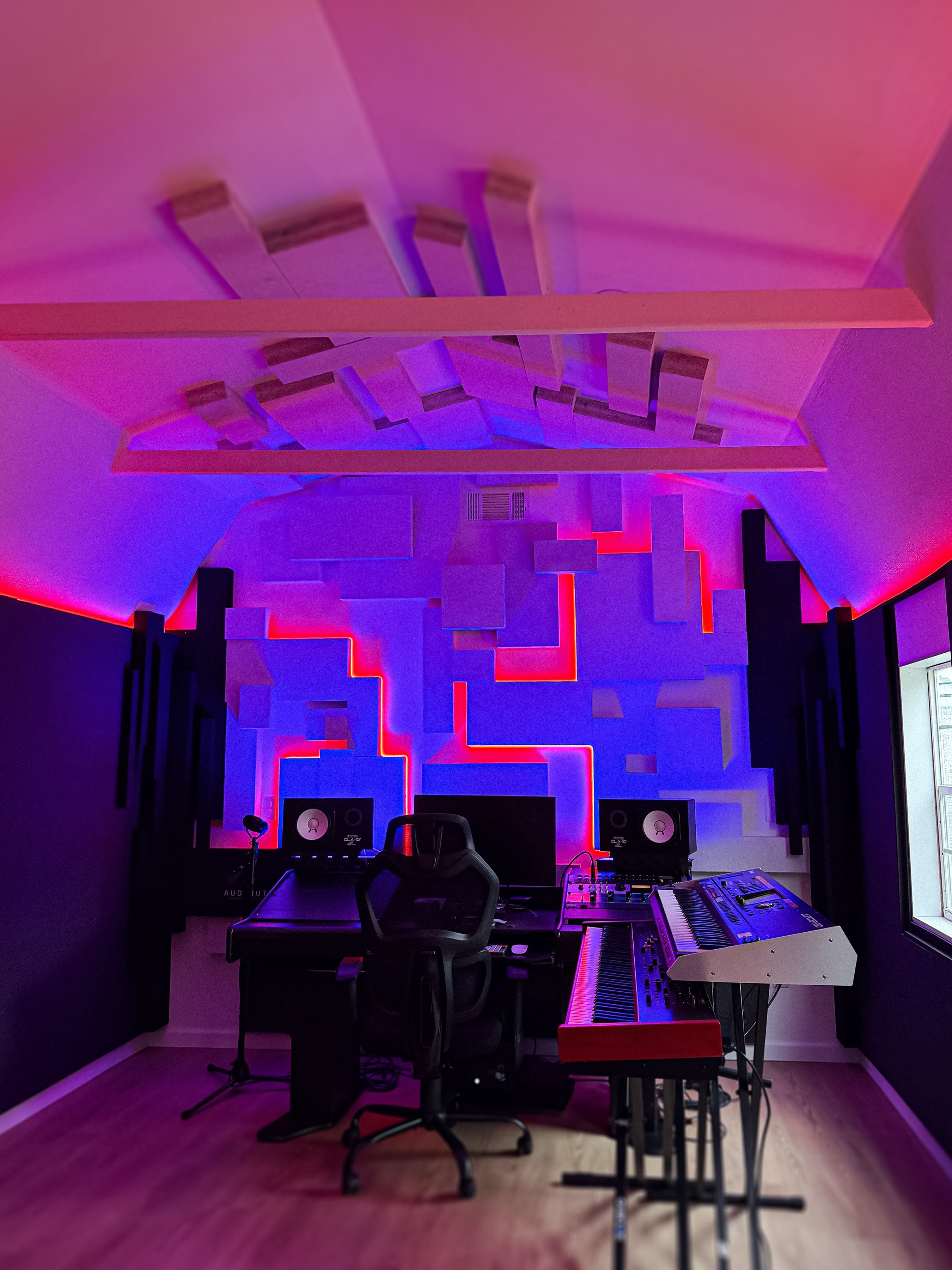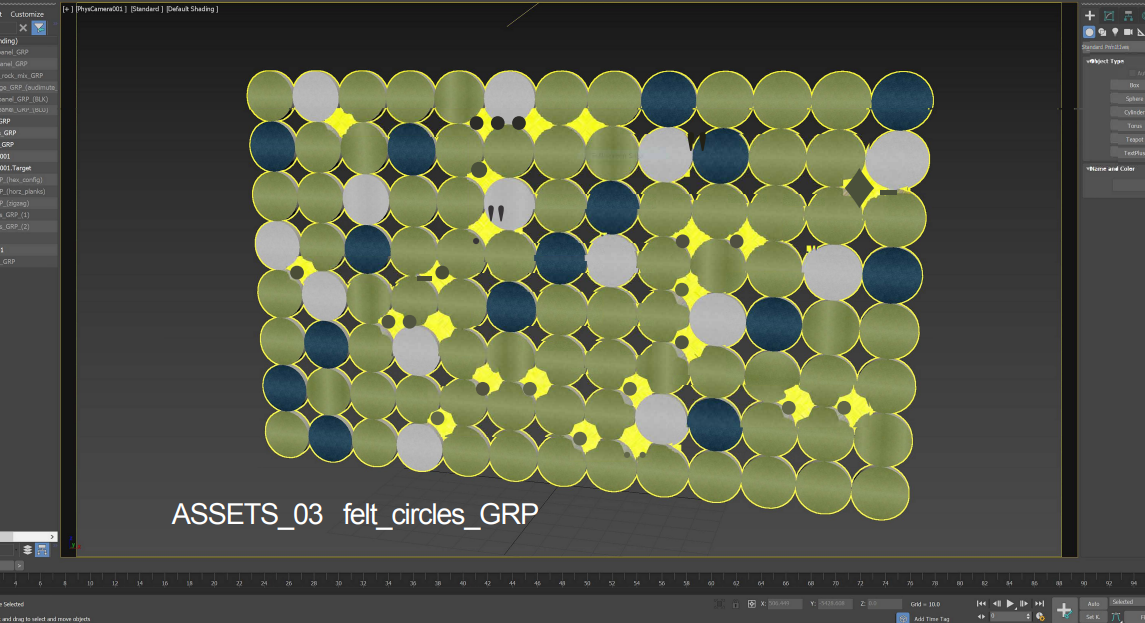
Open floor plan acoustics can determine how well you’re able to enjoy your home or office. Before modifying your social space, consider the importance of soundproofing open floor plan homes.
Q: We are doing a see-through fireplace in our contemporary home. It will be a prominent feature in the open space. Because of all the hard surfaces and the ceiling height I'm hoping we can come up with some way to incorporate acoustical properties since this is happening in a social space of our home. What type of treatment or product would you suggest?
A: We love the open floor plan trend, but the exposed hard surfaces can cause a lot of sound issues - especially when you modify it even more with a see-through fireplace. There’s no need to sacrifice your design vision as long as you incorporate open floor plan acoustics.
The key is to break up your large reflective surfaces with soft absorbing materials. If you have carpet or drapes in the space, you’ve already made some improvements, but even if those are in your design they won’t get the whole job done. The best approach to soundproofing open floor plan homes is soft acoustic panels.
Acoustic panels placed throughout your space are designed to break up these surfaces and soak up echo, reverberation, and mid to high range frequencies. This creates a calm atmosphere where clear conversation can happen, perfect for social and entertaining space. We typically recommend starting by treating 10-25% of your total wall space, and building your open floor plan acoustics up from there until you achieve you desired sound.
The core of Audimute acoustic art panels, fabric sound panels, and all of our custom and signature panels are made from our recycled eco-C-tex™ material with an NRC rating of 1.0 for excellent sound absorption. All of our panels include hanging brackets, making soundproofing open floor plan homes as quick as mixing and matching colors, sizes, fabrics, and images to accent your fireplace centerpiece.
We have found that when working with contemporary homes and open floor plan acoustics it is often best to have a couple of photos to help us to get an idea of the space and how the sound might be moving in it. For more information about treating your space, give our Acoustic Specialist team a call at (866) 505-6883 today for personalized advice.
Check out this video from an Audimute Acoustic Specialist for more tips on noise control in open home floor plans:




